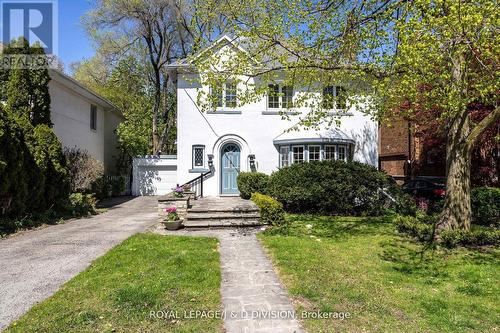



Sylvia Bethlenfalvy, Sales Representative | Leeanne Weld Kostopoulos, Sales Representative




Sylvia Bethlenfalvy, Sales Representative | Leeanne Weld Kostopoulos, Sales Representative

Phone: 905.845.4267

326
LAKESHORE
ROAD
EAST
Oakville,
ON
L6J1J6
| Neighbourhood: | Forest Hill South |
| Lot Frontage: | 50.0 Feet |
| Lot Depth: | 140.1 Feet |
| Lot Size: | 50 x 140.1 FT |
| No. of Parking Spaces: | 4 |
| Floor Space (approx): | 2000 - 2500 Square Feet |
| Bedrooms: | 4+2 |
| Bathrooms (Total): | 4 |
| Bathrooms (Partial): | 2 |
| Landscape Features: | Landscaped |
| Ownership Type: | Freehold |
| Parking Type: | Detached garage , Garage |
| Property Type: | Single Family |
| Sewer: | Sanitary sewer |
| Utility Type: | Sewer - Installed |
| Utility Type: | Hydro - Installed |
| Amenities: | [] |
| Appliances: | Water meter , Washer , Window Coverings |
| Basement Development: | Finished |
| Basement Type: | N/A |
| Building Type: | House |
| Construction Style - Attachment: | Detached |
| Cooling Type: | Wall unit |
| Exterior Finish: | Stucco |
| Flooring Type : | Carpeted , Concrete , Wood , Tile |
| Foundation Type: | Concrete |
| Heating Fuel: | Natural gas |
| Heating Type: | Radiant heat |