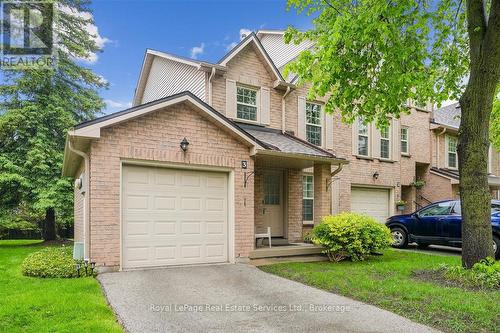



Mary T. Cardamone, Sales Representative | Paolo Cardamone, Sales Representative




Mary T. Cardamone, Sales Representative | Paolo Cardamone, Sales Representative

Phone: 905.845.4267

326
LAKESHORE
ROAD
EAST
Oakville,
ON
L6J1J6
| Neighbourhood: | 1015 - RO River Oaks |
| No. of Parking Spaces: | 2 |
| Floor Space (approx): | 1200 - 1399 Square Feet |
| Bedrooms: | 3 |
| Bathrooms (Total): | 4 |
| Bathrooms (Partial): | 2 |
| Amenities Nearby: | Hospital , Park , Public Transit |
| Community Features: | Pets not Allowed , Community Centre |
| Features: | Cul-de-sac , Wooded area , Conservation/green belt , Level |
| Ownership Type: | Condominium/Strata |
| Parking Type: | Attached garage , Garage |
| Property Type: | Single Family |
| Amenities: | [] |
| Appliances: | Blinds , Dishwasher , Dryer , Microwave , Stove , Washer , Window Coverings , Refrigerator |
| Basement Development: | Finished |
| Basement Type: | Full |
| Building Type: | Row / Townhouse |
| Cooling Type: | Central air conditioning |
| Exterior Finish: | Brick |
| Fire Protection: | Smoke Detectors |
| Heating Fuel: | Natural gas |
| Heating Type: | Forced air |