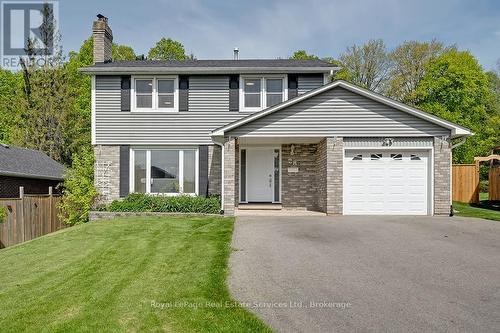



Lesley Kennedy, Sales Representative | Stephanie Kennedy, Sales Representative | Rebecca Jones, Salesperson/REALTOR®




Lesley Kennedy, Sales Representative | Stephanie Kennedy, Sales Representative | Rebecca Jones, Salesperson/REALTOR®

Phone: 905.845.4267

326
LAKESHORE
ROAD
EAST
Oakville,
ON
L6J1J6
| Neighbourhood: | Georgetown |
| Lot Frontage: | 50.0 Feet |
| Lot Depth: | 328.0 Feet |
| Lot Size: | 50 x 328 FT ; 87.67 x 328.46 x 50.06 x 71.84 x 259.88 |
| No. of Parking Spaces: | 7 |
| Floor Space (approx): | 1500 - 2000 Square Feet |
| Bedrooms: | 3 |
| Bathrooms (Total): | 2 |
| Bathrooms (Partial): | 1 |
| Zoning: | LDR1-2(MN) |
| Amenities Nearby: | Hospital |
| Features: | Cul-de-sac , Wooded area , Irregular lot size , Rolling , Waterway , Conservation/green belt , Sump Pump |
| Fence Type: | [] , Fenced yard |
| Ownership Type: | Freehold |
| Parking Type: | Attached garage , Garage |
| Property Type: | Single Family |
| Sewer: | Septic System |
| Structure Type: | Deck , Shed |
| Surface Water: | [] |
| Amenities: | [] |
| Appliances: | Garage door opener remote , Central Vacuum , [] , All , Dryer , Stove , Washer , Refrigerator |
| Basement Development: | Finished |
| Basement Type: | Full |
| Building Type: | House |
| Construction Style - Attachment: | Detached |
| Cooling Type: | Central air conditioning |
| Exterior Finish: | Brick , Aluminum siding |
| Flooring Type : | Hardwood , Vinyl |
| Foundation Type: | Block |
| Heating Fuel: | Natural gas |
| Heating Type: | Forced air |