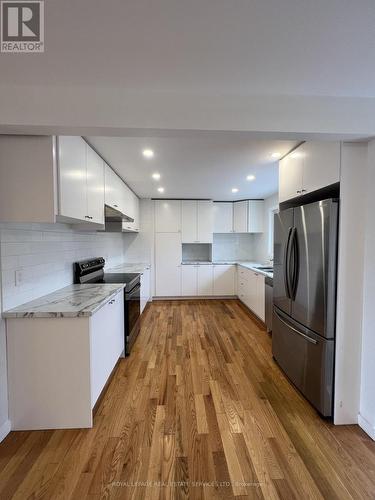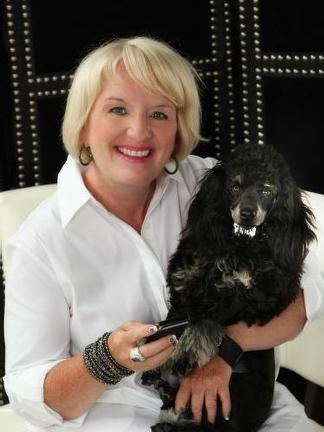



Kristen Cacciotti, Sales Representative




Kristen Cacciotti, Sales Representative

Phone: 905.845.4267

326
LAKESHORE
ROAD
EAST
Oakville,
ON
L6J1J6
| Neighbourhood: | Mountainside |
| Lot Frontage: | 60.0 Feet |
| Lot Depth: | 120.0 Feet |
| Lot Size: | 60 x 120 FT |
| No. of Parking Spaces: | 2 |
| Floor Space (approx): | 699.9943 - 1099.9909 Square Feet |
| Bedrooms: | 2 |
| Bathrooms (Total): | 1 |
| Features: | Carpet Free , In suite Laundry |
| Ownership Type: | Freehold |
| Parking Type: | No Garage |
| Property Type: | Single Family |
| Sewer: | Sanitary sewer |
| Appliances: | Dishwasher , Dryer , Stove , Washer , Refrigerator |
| Architectural Style: | Bungalow |
| Building Type: | House |
| Construction Style - Attachment: | Detached |
| Cooling Type: | Central air conditioning |
| Exterior Finish: | Brick |
| Foundation Type: | Block |
| Heating Fuel: | Natural gas |
| Heating Type: | Forced air |